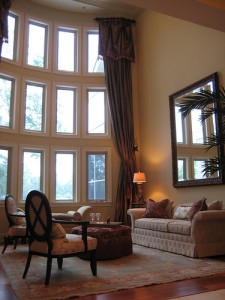People have different reasons for wanting to get something built. Usually, there is a disconnect between what they want to build and what they can afford to build.
Recently a friend was working on a project for a non-profit, where the design committee had stated that the project budget was 20 million dollars.
 The project was well into designs and the design team had put together a beautiful looking project. The cost of construction was estimated to be about 18.3 million dollars, all in. The team felt great! They had successfully designed a beautiful looking project well within budget, or so they thought.
The project was well into designs and the design team had put together a beautiful looking project. The cost of construction was estimated to be about 18.3 million dollars, all in. The team felt great! They had successfully designed a beautiful looking project well within budget, or so they thought.
Then, literally an hour before the team went to present the project to the city board, the donor told the team the donation would be five million, not the budgeted amount.
They asked me to help figure out how they could get the entire project down to five million, so we spent the weekend crunching numbers and whittling away at the project.
That following Monday, we presented the list of suggested cuts which included reducing the square footage of buildings, reducing ceiling heights, re-positioning buildings, combining spaces, and using different materials. It was all budget driven, but the owner was still not at all happy with all the suggested cuts.
Realistically, the owner can get all of the necessary project functions into a project that will cost five million, but taking any project from 18 million down to 5 million, will drastically change the project size, scope, and quality. In the end, it may have changed everything so much that they don’t build anything resembling what they wanted.
The worst part is that now they have a design that they cannot use, have purchased land they may not use, and have spent upwards of one million dollars on everything to date.
In every project, it is of utmost importance that the people responsible for design and those responsible for funding, are on the same page.
In this case, the design committee never wanted to have the donor involved or informed, and had no other relevant donors. They were setting themselves up for a failure and didn’t even know it.
It didn’t have to happen that way. If the design committee really wanted to build something useful, they needed to compromise on the project size, scope and quality. If they couldn’t, they will have wasted a million dollars on a plan they cannot afford to build on property they cannot use.
 Tall ceilings help make a space, any space, feel larger. Raise the ceiling and instantly you feel like a weight has been lifted off your head.
Tall ceilings help make a space, any space, feel larger. Raise the ceiling and instantly you feel like a weight has been lifted off your head. The following is an excerpt from a discussion between a client and me. In his desire to try to get the lowest possible bid, he suggested a strategy and wanted to know what I thought of it.
The following is an excerpt from a discussion between a client and me. In his desire to try to get the lowest possible bid, he suggested a strategy and wanted to know what I thought of it.