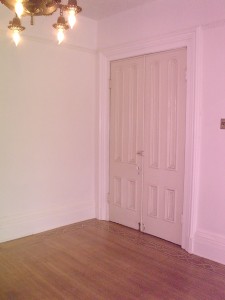Renovating your home is almost always a good idea. As we go through life and our families grow and change and as that happens, you can find that your home needs to change with you. That leaves you with a couple choices; renovating, or selling and moving. Renovating is a better choice, because it’s less expensive and causes less disruption to the family, but before you start you’ll want to know the top 10 renovation mistakes and how to avoid them.
If you’re among the millions of people who are afraid of dealing with contractors and getting ripped off, then of course, selling seems easier. But, if you really think about it; it’s more expensive, and a much bigger headache. The realtor can cost 6% off top, there closing and moving expenses, and often you’ll have to renovate a little anyway just to make your place sellable. Then, of course, there is the whole – find a new place, negotiate, close, pack, move, unpack. Holy Cow! My head is spinning, just thinking about it!
I’d much rather renovate, it’s easier; create a little project plan, talk to some contractors, get comparable competitive bids, pick the best bidder, watch them knock it out. Just follow the Construction Conductor action steps.
Most people start projects thinking they’re going to be fast, easy and cheap, only to end up having them become slow, difficult and expensive, because of avoidable mistakes.
Let’s face it; most of us have no idea about how to go about a home renovation project. All we have is a vague idea of what we want when the project is over. If you don’t know what you don’t know, problems are bound to happen, but with Construction Conductor, those problems can be avoided.
Here are the top 10 renovation mistakes and how to avoid them.

- Doing it yourself – There are times to do it yourself and times not to. If you don’t know what you are doing, you’re probably going to reduce your home’s value, not increase it. Stick to doing the parts you know how to do correctly and hire an expert to do the rest.
- Not creating a budget – Many people start out working on their homes, without any idea of what it’s going to cost them. Then, halfway through the project they either; run out of money leaving them stuck without the project finished, or have to dig deep and find more money. Either way, the contractor is the only winner there. Develop your own budget, so you’ll know what you can afford before getting started.
- Being overly frugal – This isn’t the time to try and save money. Every dollar you save by using cheaper materials or cutting corners will cost you in the long run. When you’re project budget gets bigger than you can afford, you’re better off phasing and doing less work, but doing it well. That will add more to your home’s value and your enjoyment of your home.
- Choosing the first contractor you talk to – When a contractor comes to talk to you about doing your project, they’re on a job interview. Any of them can look great in that interview; all they have to do is appear to have good rapport, referral and price. Interview several, to find the one you think you can work with the best.
- Avoiding government red tape – The average homeowner that starts out to make a change never thinks about getting a building permit or having their work inspected. This can be dangerous, especially if your home experiences a fire or other disaster. If work has been done without a permit, the insurance company can use that as an excuse to avoid paying.
- Starting a project before finishing the plan – Unless all you’re doing is painting, you need to fully plan out your project, before starting it. Otherwise, you’re going to end up wasting a lot of time and money, redoing things. Construction work has to be done in a particular order to prevent waste; plan your project before starting so you ensure that you’ve thought of everything.
- Buying more material than you need – It’s easy to go to the home improvement center and fill up your pickup with materials. But if you don’t need all those materials, you might have trouble taking them back. Often, materials become damaged on the job, making it impossible to take them back to the lumberyard. Make a material list, based on your plans and only buy what you need.
- Making changes midstream – Changes are inevitable in any construction project. Even so, you want to keep them to a minimum. Often, those changes add to the cost of the project by causing things to be done over. A good plan will help eliminate changes.
- Not getting change orders – If you’re using a contractor, make sure you sign change orders for everything. Some contractors see changes as an opportunity to boost their profits. Save yourself from a shockingly high bill by documenting every change, along with its cost.
- Miscalculating the effect on resale value – A lot of people think that renovating their home will make their home much more valuable. While a lot of projects will add some value to your home, unless you are adding space or improving the quality, you won’t get that much of an increase. Much of what is done as renovation is really to restore the home to its original condition, not to make it more of a home; that doesn’t add to the resale value.
Construction Conductor helps you avoid the top 10 renovation mistakes, work better with contractors, and have a successful project.

 Contingency is a part of the budget set aside to cover possible project problems.
Contingency is a part of the budget set aside to cover possible project problems.