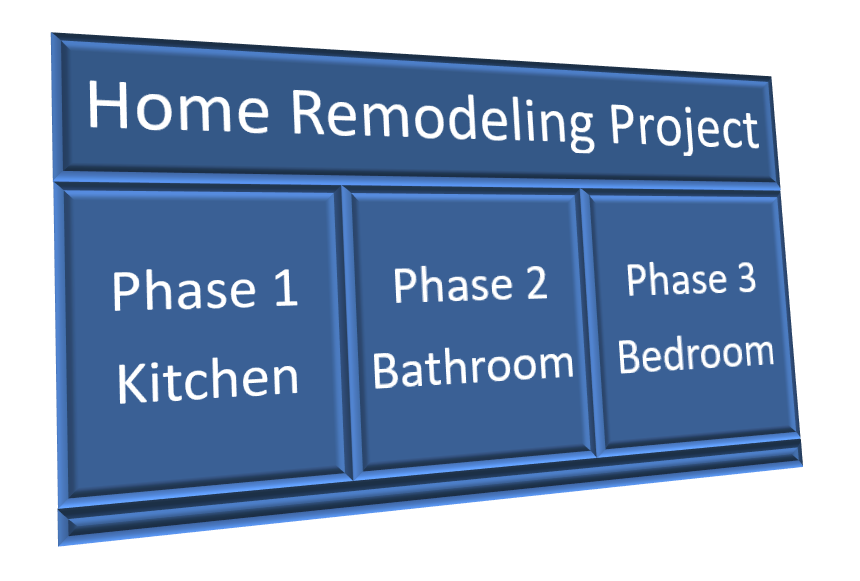 There may be a point in while planning your project that you realize you don’t have enough money to cover the budget on that dream project. When that happens Project Phasing is the best way to move forward on a limited budget.
There may be a point in while planning your project that you realize you don’t have enough money to cover the budget on that dream project. When that happens Project Phasing is the best way to move forward on a limited budget.
Project Phasing is common on big projects and is just as useful on home renovation projects.
That sounds complicated and time-consuming. There must be easier are easier, quicker ways out. Right?
Sure, you can find the cheapest contractor with the biggest promises, and fight your way all the way through, but it will end up costing more anyway after you piss off the contractor. In the end, you won’t be happy with what you get, not to mention all the added stress. Why should you suffer all that?
Or, you could abandon the dream and accept mediocre substitutions all the way through, sacrificing quality and longevity; then try and convince yourself that you’re not disappointed, every time you have to address something that wasn’t done quite “right”. In the short run it’ll be cheaper. In the long run, who knows. It can be a lot more. Every project is different. Some will need a little cosmetic touch up, others, complete redo depending on material and workmanship. Why would you want to suffer all that.
Either way, you’ll be glad when that contractor’s out of your life. You’ll only have that bad taste in your mouth, when some detail reminds you of them. Over time that will fade, but before then; you may have paid off that additional loan you had to get when you blew the budget.
There is another, better way. Project Phasing is the best way to move forward on a limited budget.
Project phasing, gets you what you want in chunks you can afford, without sacrificing scope or quality. It’s the best way to move forward with a project when the goal is bigger than your budget. Phasing is easy and works on any sized project.
To phase your project, follow these simple steps:
- Break your project down in to the basic trade activities (i.e. counters, cabinets, tile, painting, etc.).
- Estimate the detailed costs for each trade activity.
- Identify your needs, wants and wishes, to prioritize items by importance.
- Add up all your needs. These are going to cost what they cost. Make sure it fits in the budget. If it doesn’t, you’ll have to split the project up in to smaller parts.
- Next are wants and wishes. You can mix these up if you want (no pun intended). Add these elements in to the budget until you reach about 80% – 90% of budget.
- The last 10% – 20% is your contingency, for unforeseen site conditions; and there are always unforeseen site conditions.
For more detailed information on how you can use project phasing to move forward on a limited budget, or get help planning, bidding, and managing your project, join Construction Conductor.

 Real estate flippers, investors and sellers know that realtor fees feel expensive.
Real estate flippers, investors and sellers know that realtor fees feel expensive. The project was well into designs and the design team had put together a beautiful looking project. The cost of construction was estimated to be about 18.3 million dollars, all in. The team felt great! They had successfully designed a beautiful looking project well within budget, or so they thought.
The project was well into designs and the design team had put together a beautiful looking project. The cost of construction was estimated to be about 18.3 million dollars, all in. The team felt great! They had successfully designed a beautiful looking project well within budget, or so they thought. right!”
right!” Tall ceilings help make a space, any space, feel larger. Raise the ceiling and instantly you feel like a weight has been lifted off your head.
Tall ceilings help make a space, any space, feel larger. Raise the ceiling and instantly you feel like a weight has been lifted off your head.