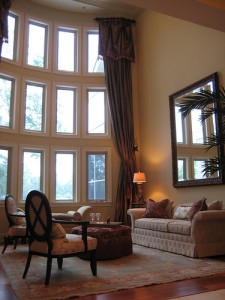 Tall ceilings help make a space, any space, feel larger. Raise the ceiling and instantly you feel like a weight has been lifted off your head.
Tall ceilings help make a space, any space, feel larger. Raise the ceiling and instantly you feel like a weight has been lifted off your head.
Buildings and houses built in the late 18th and early 19th century before the advent of air conditioning often had tall ceilings as a natural design element to help keep people cool. This was especially true in warm climates.
Tall ceilings help keep people cool in warm weather because warm air rises. For centuries before the invention of air conditioning, through a process called thermal (or air) stratification. Air stratification is a natural process where air forms bands of different temperatures, with the hottest air rising to form the highest band. Ceiling heights started shrinking in the 1930’s, as air conditioning became more widely available.
Unfortunately today, tall ceilings are often a problem for the same reason—air stratification.
Building codes today commonly call for ceilings with a minimum height of 7′-0″ to 8′-0″ with no specified maximum, this is mostly so tall people won’t smack their heads on everything hanging from the ceiling. New residential construction these days often has ceilings from 10′-0″ to 15′-0″ feet high. In commercial and institutional construction you can easily find ceiling heights that exceed 20′-0″ feet. In these tall spaces air can easily stratify in bands that exceed the height of a person. This means that if the space is not properly engineered, you can have the heat on full-blast in winter and still be cold in the room.
Ceiling fans, when properly sized, do a good job of preventing air stratification by keeping the air moving around the room. In the absence of ceiling fans the mechanical system must be powerful enough to overcome the distance to the floor.